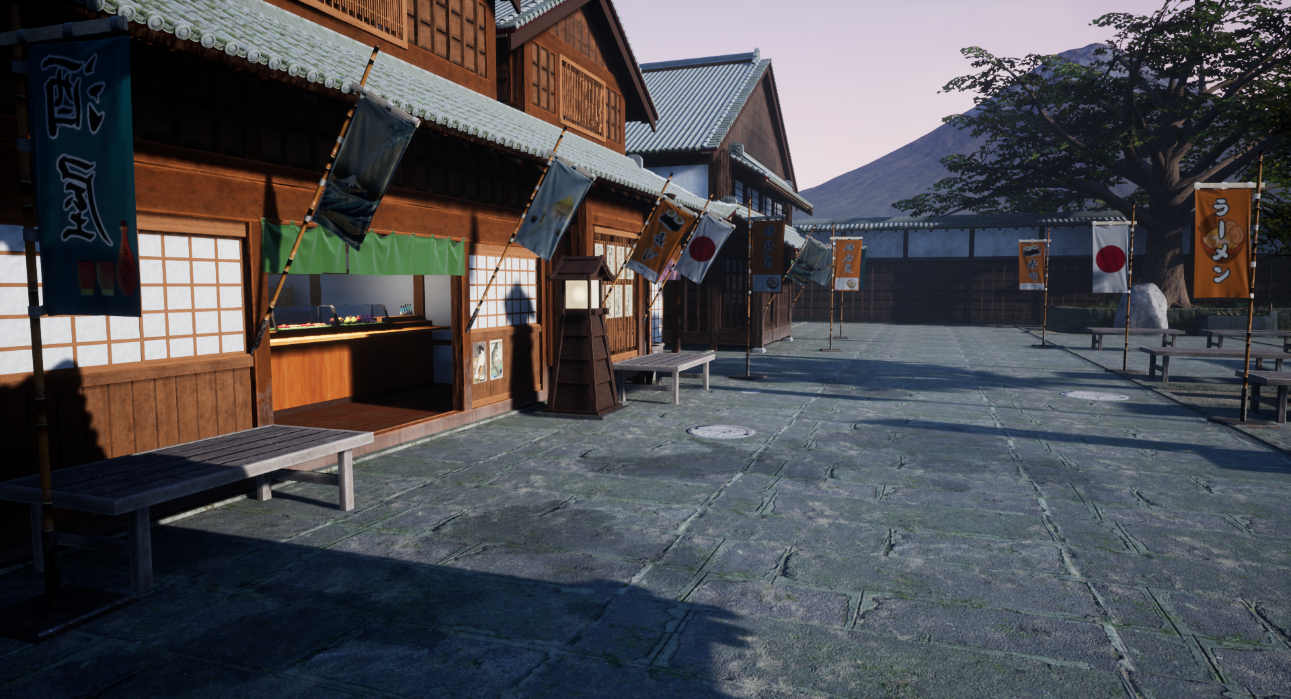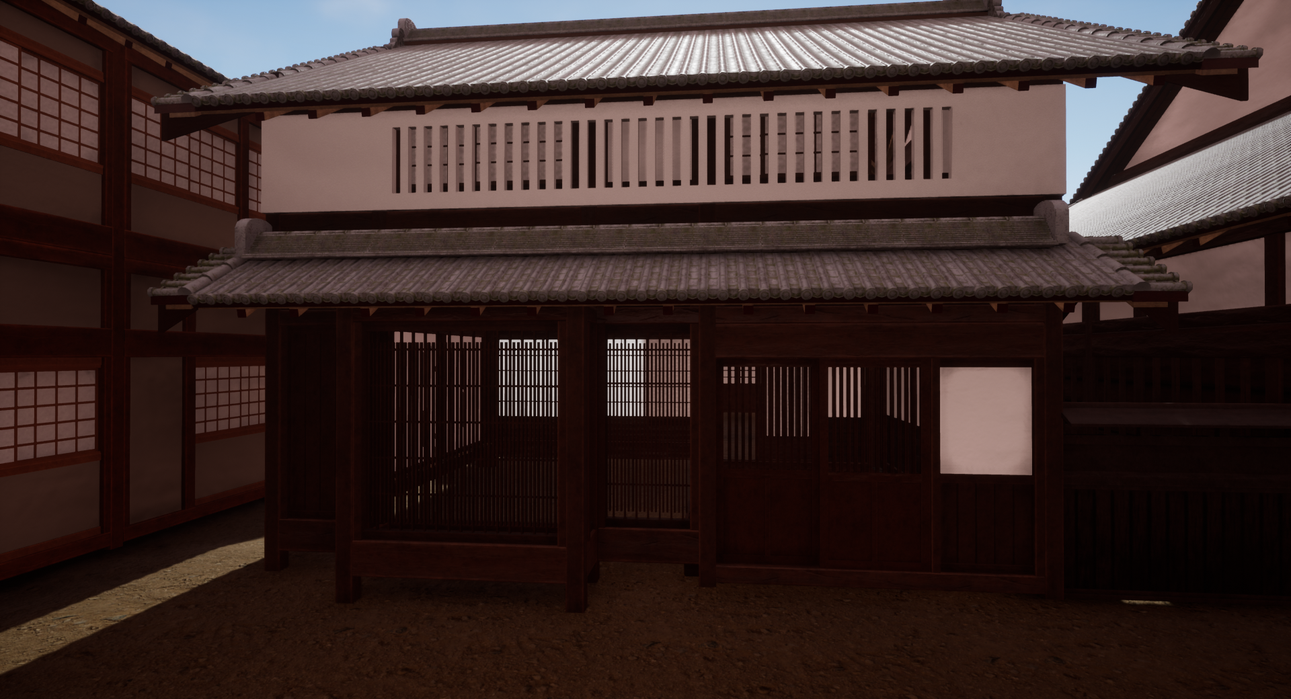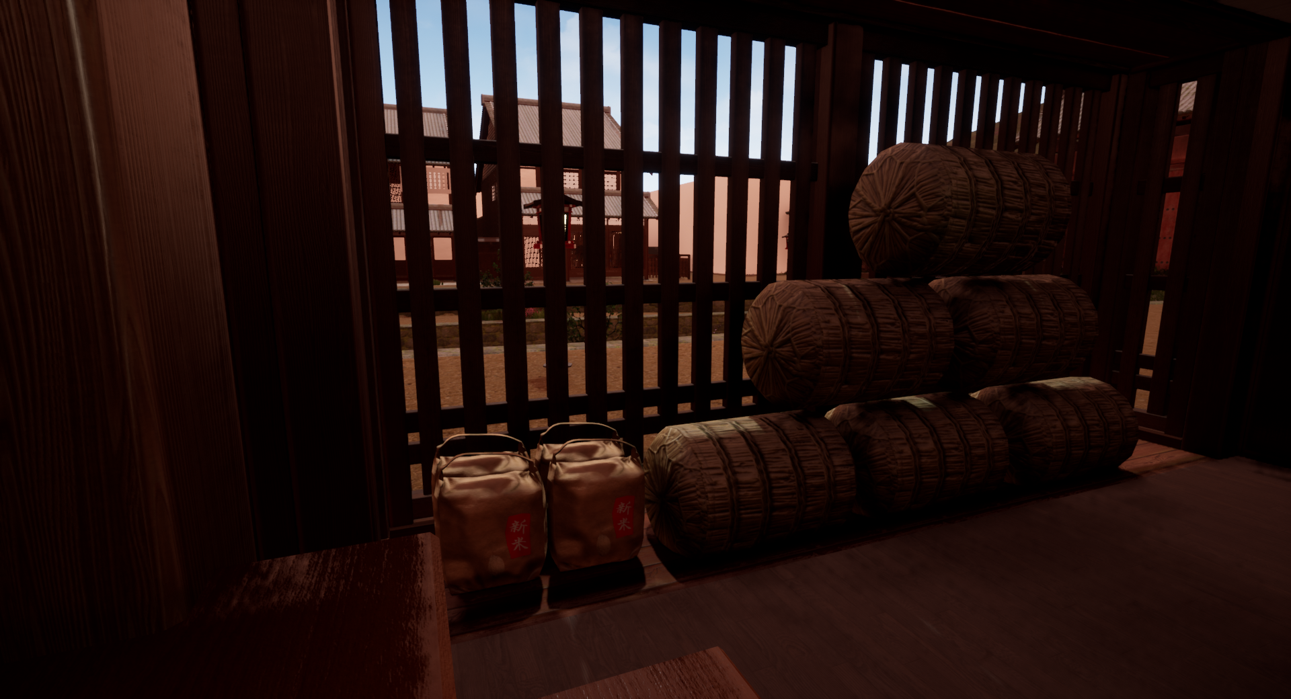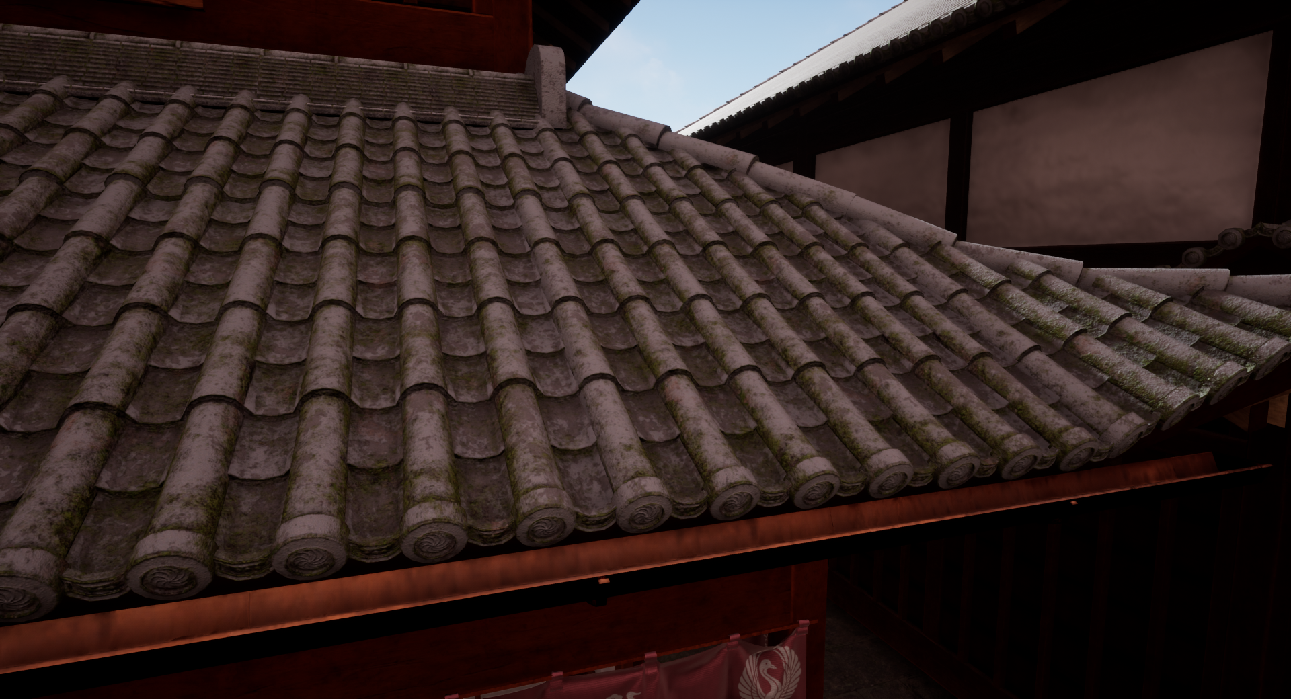Modular Japanese House Kit Tutorial – Introduction
Unreal Marketplace: MJH Modular Japanese Town House
Here a series of tutorials about the modular Japanese House kit that I’ve built for Unreal 4.
First, a small introduction about the traditional architecture in Japan. There are essentially 4 types of traditional houses in Japan (I’m speaking of house for people and shops, not temples, palaces, etc), the ones in the cities, called machiya (町家, literally town-house), the farmhouses nōka (農家), the fishermen’s dwellings gyoka (漁家) and mountain dwellings sanka (山家). My project concerns at the moment only the machiya, even if I have already done a few pieces also for the country-houses and I would like to make a pack for those too in the future.
My pack is for traditional houses, however, they are for the modern times; I mean, it’s the traditional architecture how is preserved nowadays. The furniture that comes with the pack is modern. However, it can be easily adapted to also represent Japan during the Edo period or Meiji restoration. By the way, the idea to built this pack came while I was playing 龍が如くIshin! (Ryuugagotoku Ishin! from the series known in the West as Yakuza, a romanced story of the Meiji restoration).
Let’s introduce shortly the machiya, and in particular the machiya in Kyoto, known also as kyōmachiya (京町家 or 京町屋). From Wikipedia
The typical Kyoto machiya is a long wooden home with narrow street frontage, stretching deep into the city block and often containing one or more small courtyard gardens or tsuboniwa. Machiya incorporate earthen walls and baked tile roofs, and could be one, one and a half, two, or occasionally even three stories high. The front of the building traditionally served as the retail or shop space, generally having sliding or folding shutters that opened to facilitate the display of goods and wares. Behind this mise no ma (店の間, “shop space”), the remainder of the main building is divided into the kyoshitsubu (居室部) or “living space”, composed of divided rooms with raised timber floors and tatami mats, and the doma (土間) or tōriniwa (通り庭), an unfloored earthen service space that contained the kitchen and also serves as the passage to the rear of the plot, where storehouses known as kura (倉 or 蔵) are found.

The front of a machiya features wooden lattices, or kōshi (格子), the styles of which were once indicative of the type of shop the machiya held. Silk or thread shops, rice sellers, okiya (geisha houses), and liquor stores, among others, each had their own distinctive style of latticework. The types or styles of latticework are still today known by names using shop types, such as Itoya-gōshi (糸屋格子, lit. “thread shop lattice”) or Komeya-gōshi (米屋格子, lit. “rice shop lattice). These lattices sometimes jut out from the front of the building, in which case they are called degōshi (出格子). Normally unpainted, the kōshi of hanamachi (geisha and oiran districts) were frequently painted in bengara (紅殻), a vermillion or red ochre color.
The facade of the second story of a machiya is generally not made of wood, but of earthwork, with a distinctive style of window known as mushiko mado (虫籠窓, lit. “insect cage window”).
The main entrance into a machiya consists of two doors. The Ō-do (大戸, lit. “big door”) was generally used only to transport goods, or large objects, into the building, while the smaller kugurido (潜り戸), or “side door”, was for normal, everyday use, i.e. for people to enter and exit.


Another typical aspect of these houses is the roof, called hongawarabuki(本瓦葺), composed of relatively flat, broad, concave tiles *hiragawara 平瓦 and semi-cylindrical convex tiles *marugawara 丸瓦 that makes Japanese roofs different from Western roofs.

Finally, to conclude this introduction let’s talk about sizes. Houses in Japan are usually measured in tatami, the typical Japanese mats made of rice straw. The tatami have a rectangular form with a ratio of about 1:2, but their size varies from region to region.
Here a few examples from Wikipedia:
- Kyoto – within this area, tatami generally measure 0.955 m by 1.91 m. Tatami of this size are referred to as Kyōma (京間) tatami.
- Nagoya – In this region generally measure 0.91 m by 1.82 m, and are referred to as Ainoma (合の間, lit. “in-between” size) tatami.
- Tokyo – here tatami generally measure 0.88 m by 1.76 m. Tatami of this size are referred to as Edoma (江戸間) or Kantōma (関東間) tatami.
Well, those sizes are not really UE4 grid friendly, so I’ve scaled all sizes in a way that a tatami in my pack makes 1.20m by 2.40m. Also, all pillars and beams are scaled consequently. In this way, I can easily built a house (I’ll show you this in a video, don’t worry) and then scale it to its actual size.
Speaking of sizes, let’s also not forget another important difference with respect to Western buildings: while Western buildings respect the Golden ratio (1:1.6), Japanese buildings follow the Silver ratio (1:1.4), called Yamato-hi (aka Japanese ratio) and considered more beautiful. If you played Persona 5, you’ll surely remember this from class questions you have to answer.
Now, enough chit-chat. Let’s see what the pack contains and how I plan to structure this series of tutorials.
The pack
This is a modular kit to build Japanese traditional houses both exteriors and interiors with also props and decorations.
- The kit is fully modular and can be assembled using a 10 cm grid;
- Once assembled can be easily scaled to a more realistic size (like a real tatami size- for example Kyoto size 0.955 m by 1.91 m or Tokyo size 0.88 m by 1.76 m);
- It can be used as it is (appropriately setting the grid), but it’s also completely prepared to be used with our Modular Snap Plugin for a fast building. All sockets are already added to the meshes;
- It comes with blueprints and blueutilities that allow to easily assemble the house and the furniture, choosing the wood, the type, the size etc.
Content:
- Architecture: various parts needed to assemble a house: pillars, beams, walls, floors, roofs, balconies, doors (shoji and fusuma), windows, lattices, tatami, teahouse specific walls and doors, rain gutters, pipes, etc
- Interior props:
- Furniture: stairs (both pre-built and modular), tables, low tables, cushions (zabuton), fire place (traditional sunken hearth called irori), owen (kamado), tokonoma, folding screens (byoubu), tradional modular cabinetry (tansu);
- Lighting: various traditional lamps, placed on floor or hanging;
- Restaurants and shops props: various counters for bars or shops, shelves, barrels, chairs, tables, dishes, menus, posters, sake bottles, signboards;
- Curtains: various traditional curtains called noren.
- Exterior props:
- Roads and bridges, including spline BPs for easy building of roads, torii paths and stone paths in garden;
- Fences and gates, including torii gates;
- Lighting: various lanterns, placed and hanging;
- Decorative and other pieces: fountains, statue base, benches, banners, manhole covers;
The tutorials
As the kit is huge, I plan to split the tutorials in this way:
- An introduction to building a machiya; I’ll build a small example house with commentary;
-
- Part A: the basics;
- Part B: building a simple house;
-
- An introduction to all types of wood, walls and lattices the pack offers;
- An introduction to interiors props;
- An introduction to exterior props;
- A video building a more complex house and showing some houses I’ve built with this kit (look also to all my screenshots, I’ve uploaded here under the category “Japanese House”.
Modular Japanese Town House Documentation

