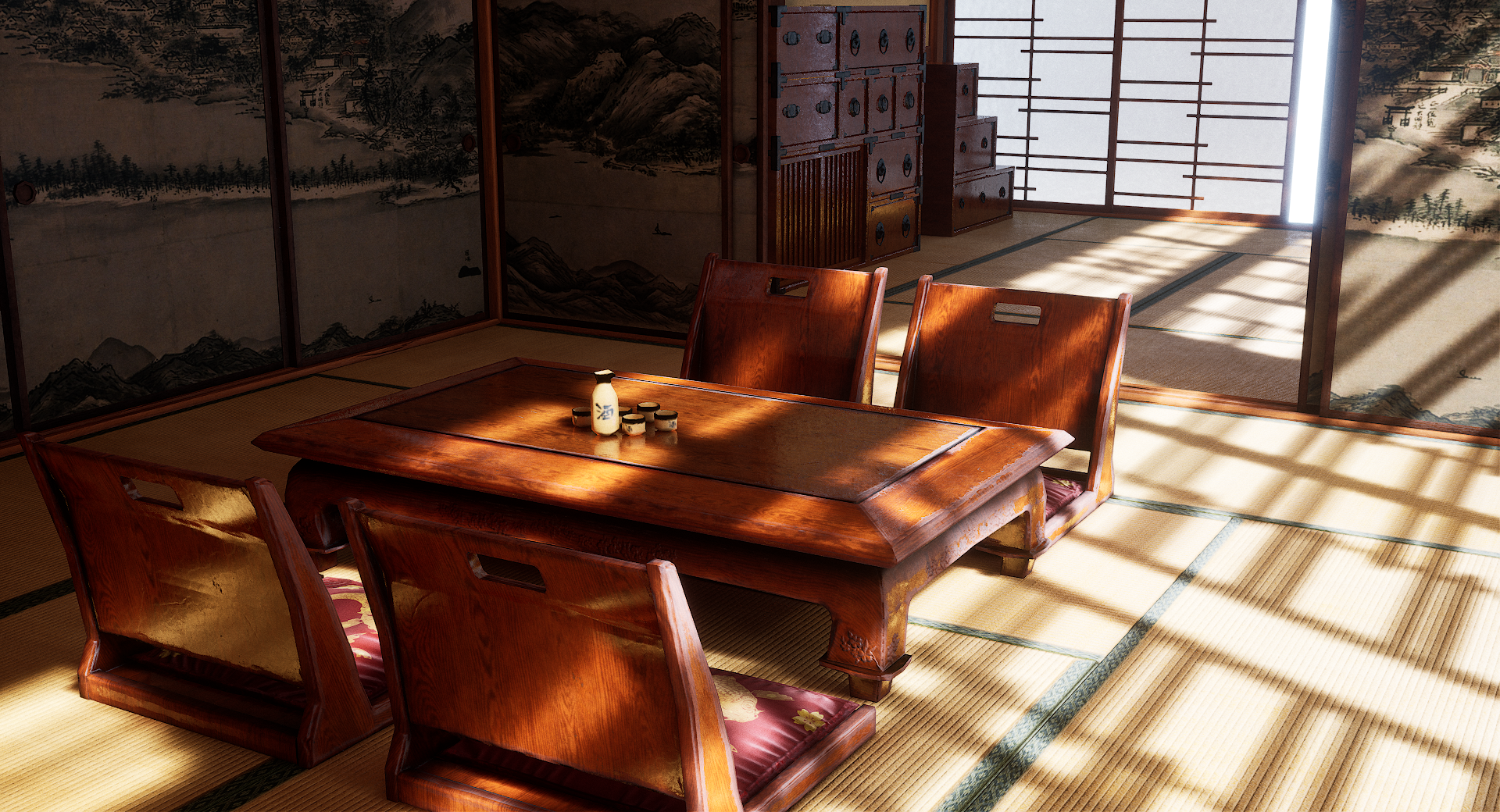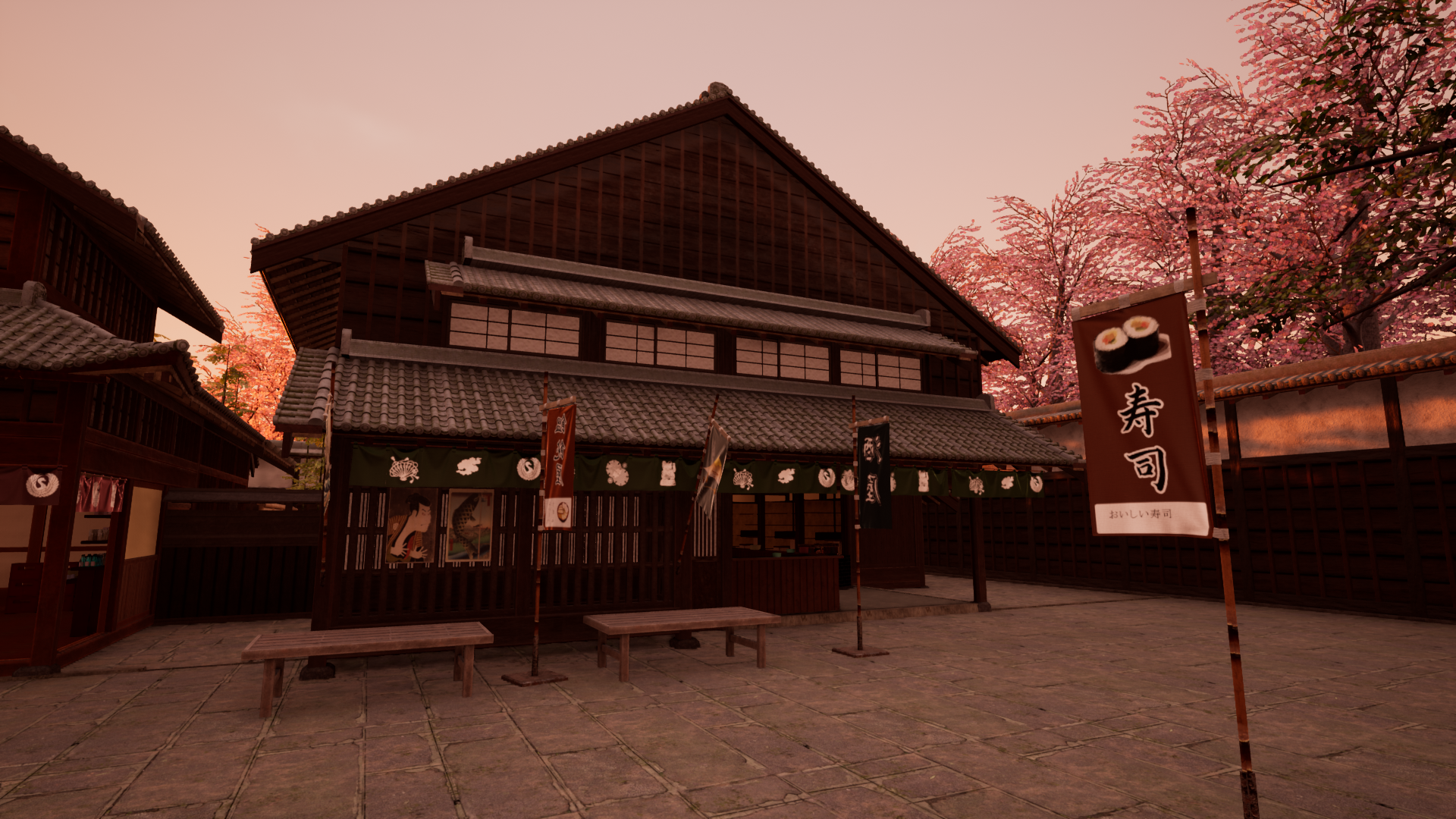Modular Japanese House Kit Tutorial – Part 1 – A
Today, I would like to introduce my Modular Japanese House Pack. As I’ve explained in the introduction to this tutorial, this pack concerns traditional Japanese town houses, called machiya.
[youtube https://www.youtube.com/watch?v=p-pOjpVWEYQ&w=560&h=315]
When you open the main folder of the pack, you’ll see three sub-folders, those name start with an A, A_Arch, A_PropsExt, A_PropsInt.

Today, we will focus on the assets included in the A_Arch folder, which is meant to be used to build the architecture of the house.
On the top level of this folder, you have the assets you would normally use to build a machiya, on the sublevels, all the meshes, blueprints, materials, macros, that you won’t use directly.

So, let’s take a closer look, essentially we have pillars, beams, walls, floors and ceilings, lattices, various doors, shoji and fusuma, windows, a balcony, two different floors for the exterior, roofs, amado doors (doors used to protect from the rain), pipes and rain gutters. I’ve included in this folder also the tatami, even if you may argue that tatami are an interior props more than architecture, because all Japanese traditional buildings are measured in tatami, so they are, in my opinion, a central part of the architecture. If you ever visited a Japanese real-estate website (I did that a few times for having an idea of house plans for this project), you’ll see everything is measured in tatami. If you want to reproduce a Japanese traditional house you have seen somewhere (I usually use Google street maps for ideas), you have to start to think in tatami. Be also mindful that tatami are arranged in particular traditional patterns, I’ll show them in another part of this tutorial.

Here, we have our tatami, that, as I have explained in the introduction, measures in this pack, for reasons of UE4 grid, 120 cm times 240 cm. The real tatami are smaller and the size varies from prefecture to prefecture in Japan, but the proportion 1:2 is preserved. I’ll show you later how to, once you have built the house, scale it to an actual size. All walls in this project are measured in tatami and they are one tatami wide (I call them full walls) or a half tatami wide (I call them half walls). All beams and floors follow this rule too, and they are multiples of an half tatami (120 cm). There are a couple of exception for floors: a 20 cm wide floor, in case you want to skip a beam and a 60 cm wide floor I usually use with the lattices. There are also a 60 cm beam used with lattices and some 60 cm lattices. They are useful to build the typical shop window in lattices, you see in all traditional store fronts. There are finally some blueprints specifically for building the tea-house (chashitsu), but I will introduce them another time.
All these assets can be assembled with a 10 cm grid, but they are prepared to be used with a Marketplace Plugin, the Modular Snap System, that my friend has developed specifically for this project, but that can be used with any modular assets on the marketplace. The Modular Snap System plugin snaps assets using the sockets on those assets. In this pack, all sockets are already added and appropriately named, so you can really build the house quickly. There is also a blutility “BP_Builder”, under A_Arch/Blueprints/Builder that allows to speed up even more.
For building a wooden house in real life, people usually start by building the house frame. In this 3D pack, it’s not different, except that it’s a virtual world. So, it’s time to speak of the pillars that together with the beams allow to assemble the frame.
There is a blueprint BP_Pillar, that contains pillars of various sizes. Notice that there are different materials too, actually two materials per pillar (exterior and interior part) and they can be changed between a wide choice of woods. I will speak about those later. Let’s come back to the sizes. Some of this pillars are used to build together with the beams the frame (I will call them main pillars) and others are support for the walls between two main pillars. The pillars that form the frame, the main pillars, come with different heights, namely 445 cm, 380 cm, 280 cm and 160 cm.
The 445 cm serves for the first floor, the higher one of the machiya. For the second floor, one can choose between 380 cm, 280 cm and 160 cm, following how high we want it to be.
For the beams, I have two kind of beams, 40 cm high and 20 cm high. They also have two materials, one for interior and one for the exterior and offer the same choice of type of wood than the pillars. These beams automatically snap to the pillars in the positions they should attach if you are using the Modular Snap Plugin.
On the pillar 445 cm there are two possible configuration following you are constructing the part of the house with the floor at the level of the earth (called doma 土間) or the part that is elevated with respect to the earth those floors have usually tatami. The doma is usually unfloored and it’s a service part of the house containing also the kitchen (daidokoro – 台所). Keep in your mind too that Japanese people take off their shoes to go in the floored part of the house and that there are small steps to walk from the unfloored part to the floored elevated one.

The other pillars are more straightforward and allow to build different types of second floors.
2nd floor 160 cm
2nd floor 280 cm

Once we have set up the frame, we can start to build the walls. I usually build the full frame of the house before to start adding walls, but for the seek of this first tutorial is enough to put two pillars 445 cm, two beams 40 cm and one beam 20 cm and put them in the position for the elevated version of the first floor. Notice that sizes appears on the meshes and also we have an indication of the side A or B of the assets. This is very practical for setting materials and, if necessary changing them in the future. So, I advice to put them in a coherent way. I like to put B on the exterior and A on the interior. In this particular tutorial, we won’t change the materials on the pillars and beams, we’ll do that in the next, when we’ll build a small machiya together.

Once we have this set up, we can put the walls. The walls BPs are named following their heights. We have a wall 240 cm (the main wall), it’s used for the first floor and can be also used for the second floor with the pillar 380 cm or the pillar 280 cm. Then we have a wall 80 cm. I like to call it wall up, it goes in the upper part between the beam 20 cm and the beam 40 cm. The remaining wall is the wall 120 cm: this one together with the pillar 160 cm allows to make a very low second floor. I usually use it for facades with mushi-komado. One can also use the wall 80 cm together with the pillar 120 cm at the second floor for an even lower height. I have done this in a few cases.
Each of this walls has two size, a full tatami or an half tatami. Each of this walls have two side A and B, again it’s recommended to orient them coherently. Actually, the blutility does that for you. Each of this wall can be of different types, you can assign a type per side. Each side can have its own wood material and its own paper color. The choice of wood is the same as for the pillars and beams. The blutility can be configured to assign to the walls the same wood as the corresponding beams.
Now between two main pillars, the walls are always arranged taking in account the number of tatami of the beam length. So, you’ll need a certain number of full and half walls. The blutility does this calculation for you, then you can change the arrangement if you like to modify it (for example change the position of an half wall or split a full wall into two half walls, etc).
The walls don’t go alone between two main pillars. There are some pillars of the same height as the wall in between. The pattern is always the same, near the main pillars you need a pillar of the same height of the wall and of an half wide. So let’s say we have a 240 cm height wall, we need to put a 240 cm half pillar. The snap plugin automatically snaps it for you in the correct place or the blutility builds the correct pattern for you. Then you put a wall (full or half) and a full wide 240 cm pillar. You continue this way until you arrive to the second main pillar and, before this one you again need an half wide pillar.
This same rule applies for all walls independently of their height. The blutility does it automatically. To do this with the blutility, you select the beams on the top of those you wants walls and then click on build walls. It is possible to set to have the same wood as the beams, or you can choose another one. It’s also possible to choose the type of wall and if it’s a window wall or not. Be mindful, that not all types of wall can have a window. You can also change the type of the wall later, on a single wall BPs instance. You can also change the color of the paper coloring the mesh with the vertex paint tool.




Next part:Modular Japanese House Kit Tutorial – Part 1 – B
Modular Japanese Town House Documentation
Modular Japanese Town House Pack on UE4 Marketplace







